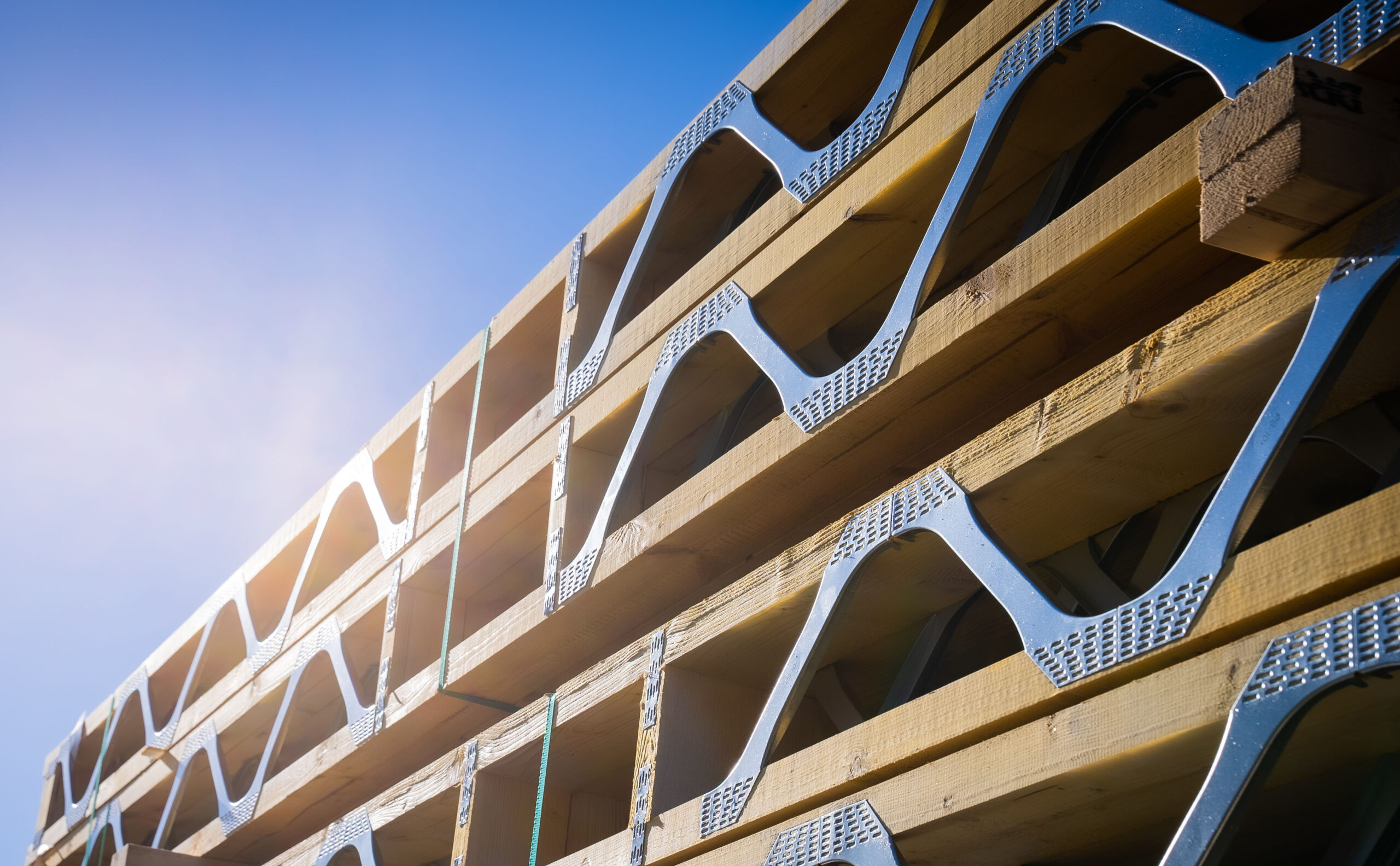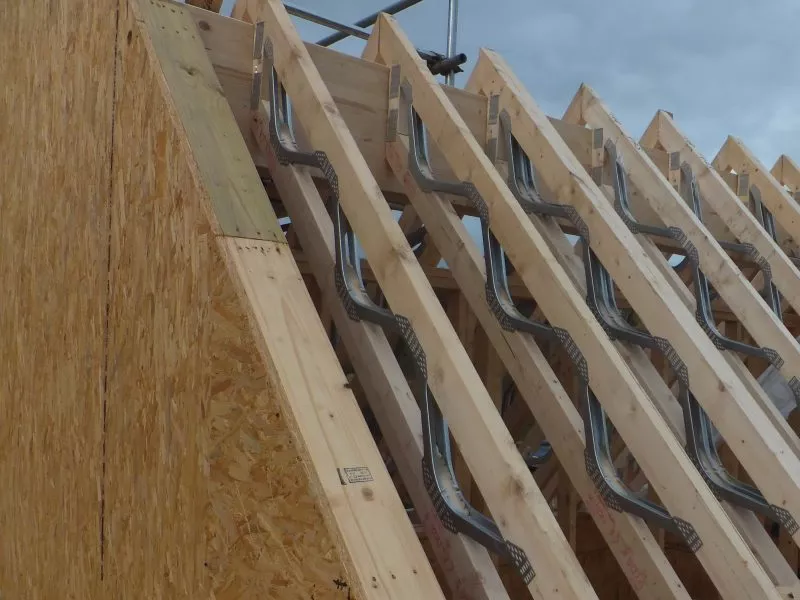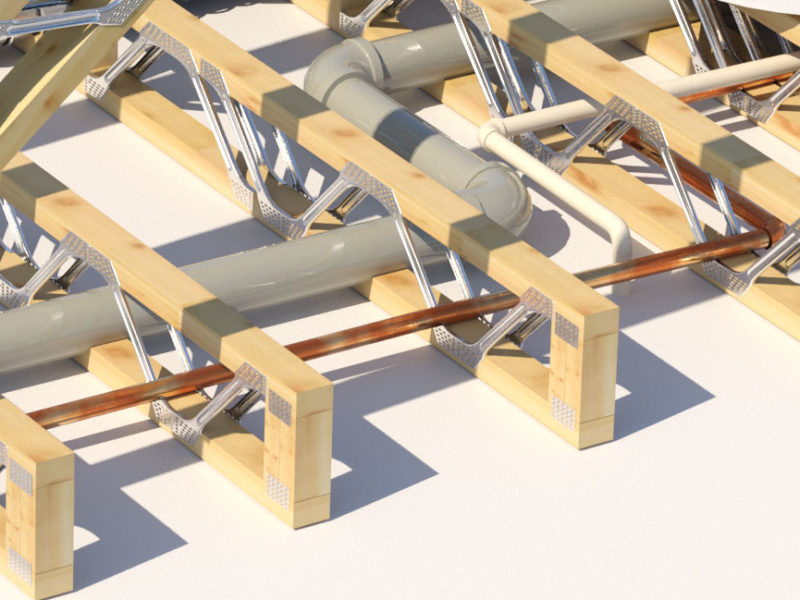We provide a full design and manufacture service for the production and sale of open web engineered joists and rafters, “Posi” Joists and associated products such as floor and roof cassettes and ancillary fixings and metalwork.
Posi-joists & Engineered Timber Solutions
Services
What We Offer
POSI-Joists
Posi-Joists are an engineered solution as an alternative to traditional mass timber joists in the floors and roof zones of buildings.
Posi-Joist combines the lightness of timber with the strength of the Posi-Strut steel web to produce a floor and roof system allowing you to span far greater distances than would be possible with alternative timber products.
POSI-Rafters
As with Posi-Joist floor joists they are designed and manufactured offsite and tailored to the requirements of each individual project.
Posi-Rafters are suitable for both pitched roofs and flat roofs. They are stronger than solid timber rafters, therefore can span further and require less internal support.
See Our Customer Reviews
METAL WEB JOISTS
ABOUT POSI-JOISTS
Posi-Joist combines the lightness of timber with the strength of the Posi-Strut steel web to produce a floor and roof system allowing you to span far greater distances than would be possible with alternative timber products.
This gives you unequalled design freedom across a wide range of applications for both floor and roof in domestic, industrial and commercial applications. The Posi-Joist allows a variety of internal room layouts within an external shell due to its clear spanning capabilities.
Easy access for the installation and maintenance of services in the floor zone is the clear advantage of the Posi-Joist system, and with the ever increasing need for MVHR (Mechanical Ventilation and Heat Recovery) systems, Posi-Joist provides a perfect and simple solution that just isn’t possible with alternative solid timber products.
Whats the Maximum Span I can Have?
Try our Posi-Joist Span Calculator to find your maximum clear span of any joist design. This tool is just a guide to get you started! Contact our design team for a free design and quote
we need to know your floor joist zone
Or enter your length to check the clear span
Ready to find out more? Contact our design team for a free quote and interactive 3D design.
Hampshire Engineered Timber Solutions are a MiTek Posi-Joist designer and benefit from the very latest industry leading design software. With this specialist software we are able to create your project specific design. Detailed output drawings are provided for approval and manufacture, but it is the 3D viewer tools that really separates Posi-Joist from the rest.
Designs are shared via a free cloud based 3D viewing platform, allowing for a fully interactive 3D model of the floor or roof to be viewed on any internet enabled device. No apps are required, you will be sent a link to your model and simply click it to view in your browser.
Pricing
Our Pricing
All joists are specifically designed to your requirements and tailored to your scheme, Send us a set of drawings or even basic sketches and we can do the rest.
We also offer a range or pre-designed POSI-joists which can be purchased and ready for collection in only 2 days.
POSI-Joists
from £25.37
(Ex. VAT)
POSI-Rafters
£POA
(Ex. VAT)













