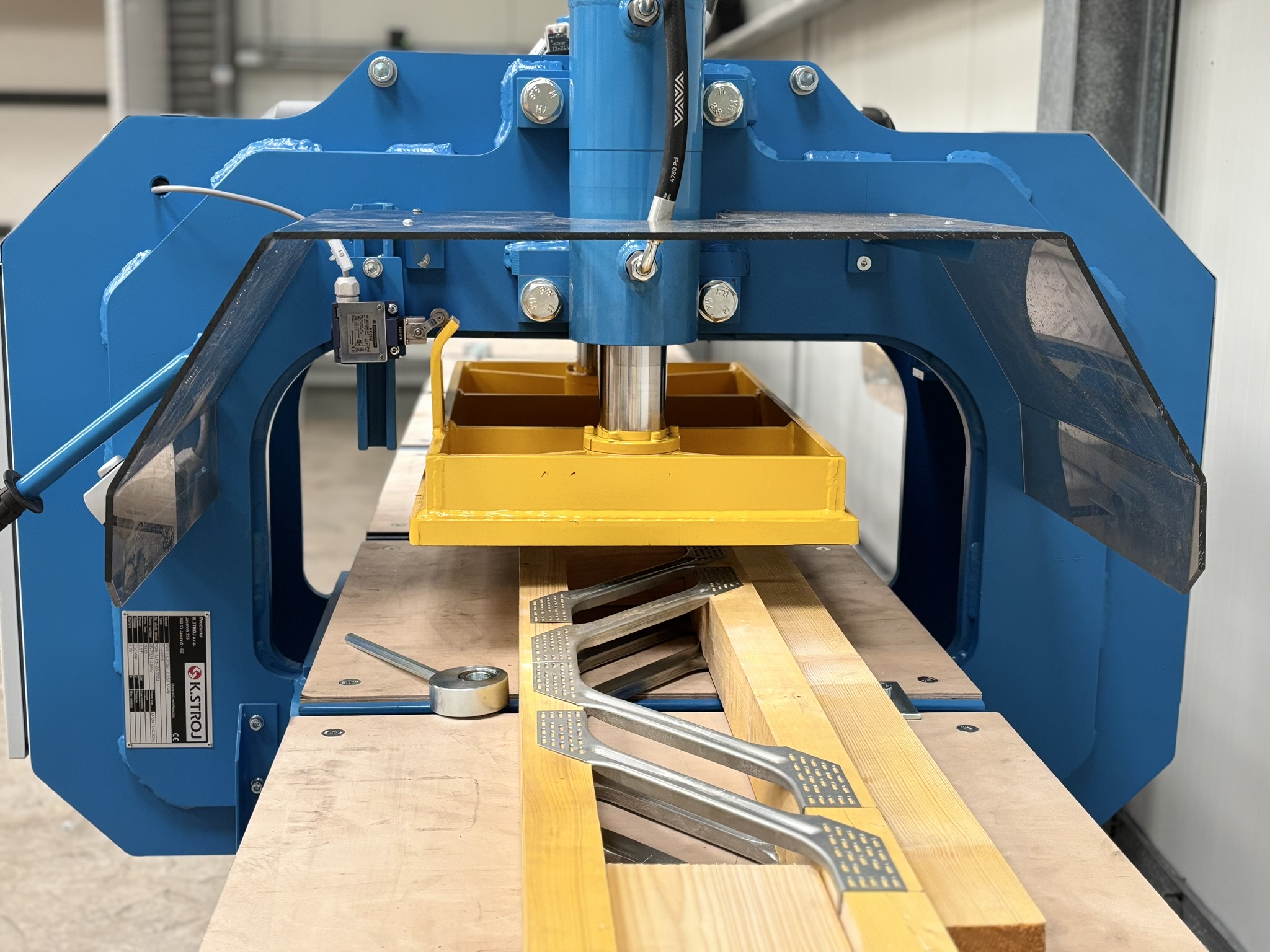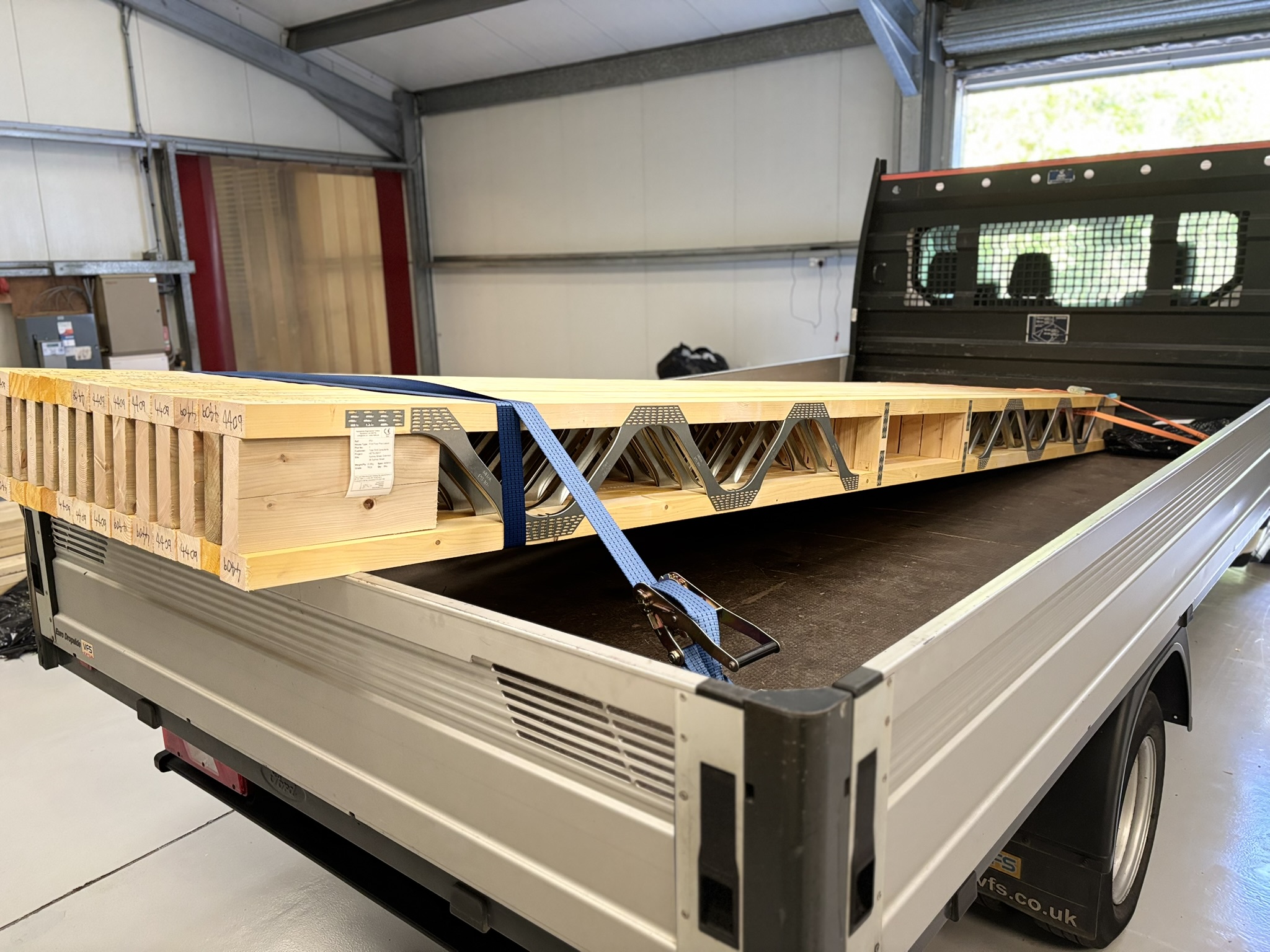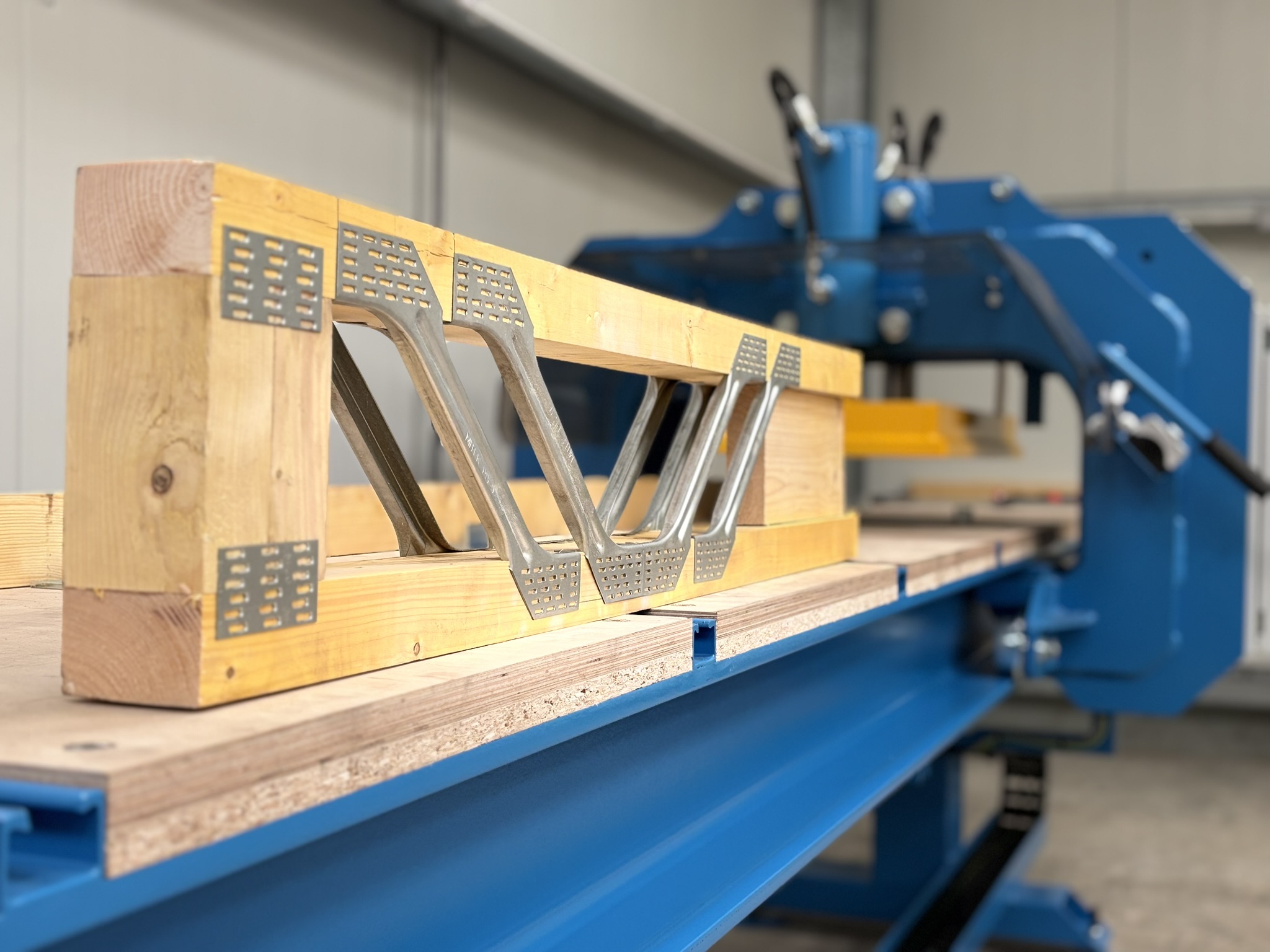Inside The Factory
Our Manufacturing Process
As part of 3rd party certification we adhere to strict processes and controls to ensure the joists are completed to the very highest standards.
Luke Kierman, Owner
“All timber is checked for moisture content, straightness and twist before being used. This ensures the structural integrity of the design is achieved.”
Luke

STEP 1
Cutting
On completion of the design we a full set of detailed manufacturing drawings and cutting lists which are used by the factory. Within the factory we optimise the materials lists minimising waste and stack according to the joist design on trolleys ready for the Posi Joist production process.

STEP 2
Assembling
The timber elements are cut, stacked and moved to our posi press. Our skilled assemblers will then set out the timbers of your posi joist on the press. The timbers are then clamped to ensure they are perfectly straight and the correct depth is maintained. The steel webs are then accurately positioned in place and pressed using our 7.5 tonne press, completing the posi-joist.
On completion the joists are once again checked and signed off ready for packing, stacking and delivery.

STEP 3
Delivery
Once the manufactured components are ready, other items such as metalwork, bracing and any additional timber will be picked to complete your order. The project is then loaded onto one of our vehicles for delivery straight to your site. From the point of confirming your order with us, don’t forget we have an express service and can deliver to you in as little as 5 days
(Subject to stock and factory production availability)
Don’t worry we will check a few days before to see you are still ready to take the delivery, if not we can reschedule to a date which suits you.


