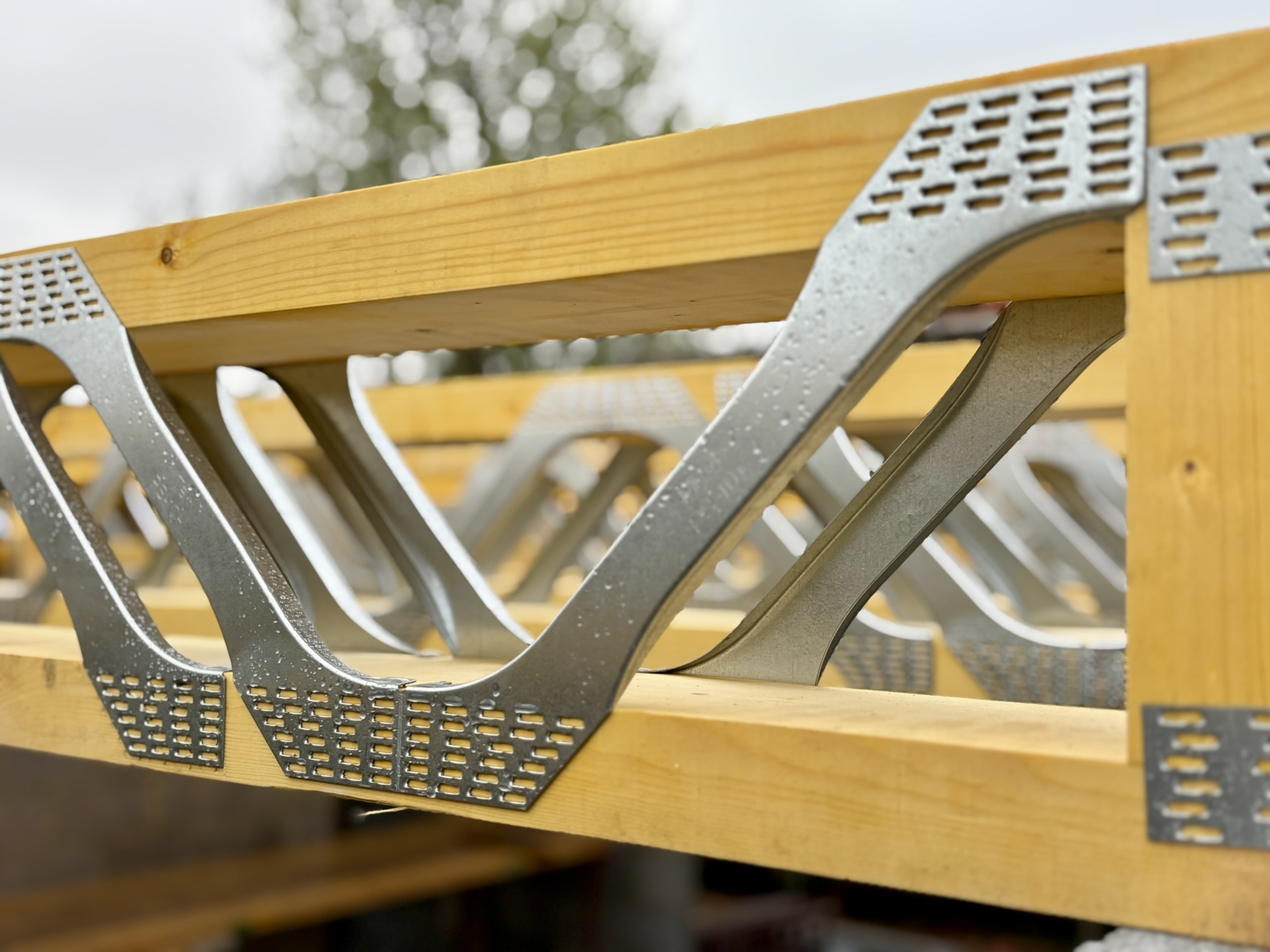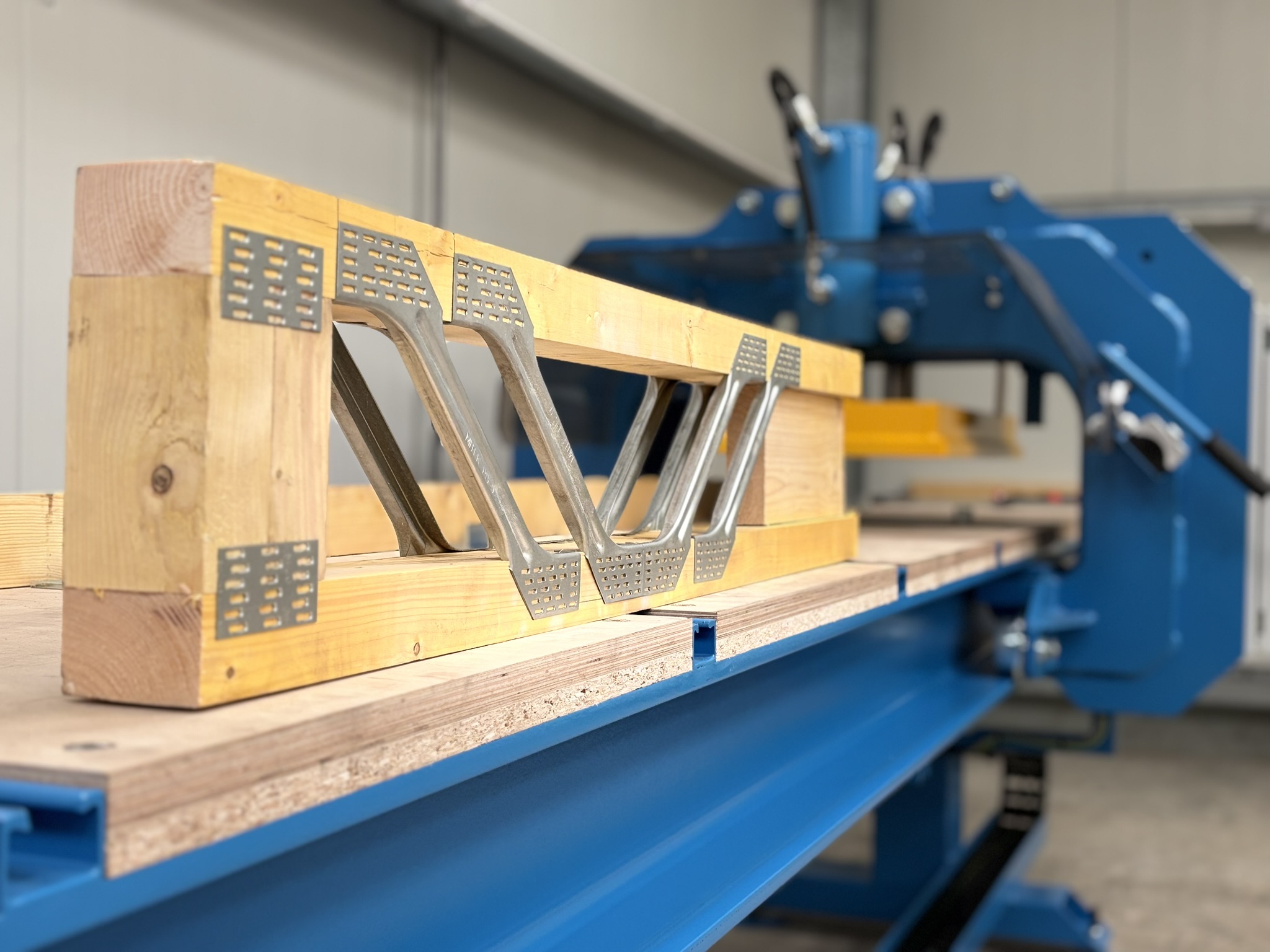Design Service
Free Joist Design
Every project is unique. We undertake a full design for every enquiry, so that we can give you the best price.
Whether you are a complete beginner with no design experience or a seasoned construction professional we will work with you and team to turn your requirements into a full and complete design.
Luke Kierman, Designer
Let us turn your ideas into reality with a full 3D interactive design you can view on any smart device or computer.
Design
Let us guide you THROUGH the process
To get you to a final design solution and price our design team will take you through the following process

STEP 1
Send us your details
Email us with your design drawings at info@hets.uk or use our contact form.
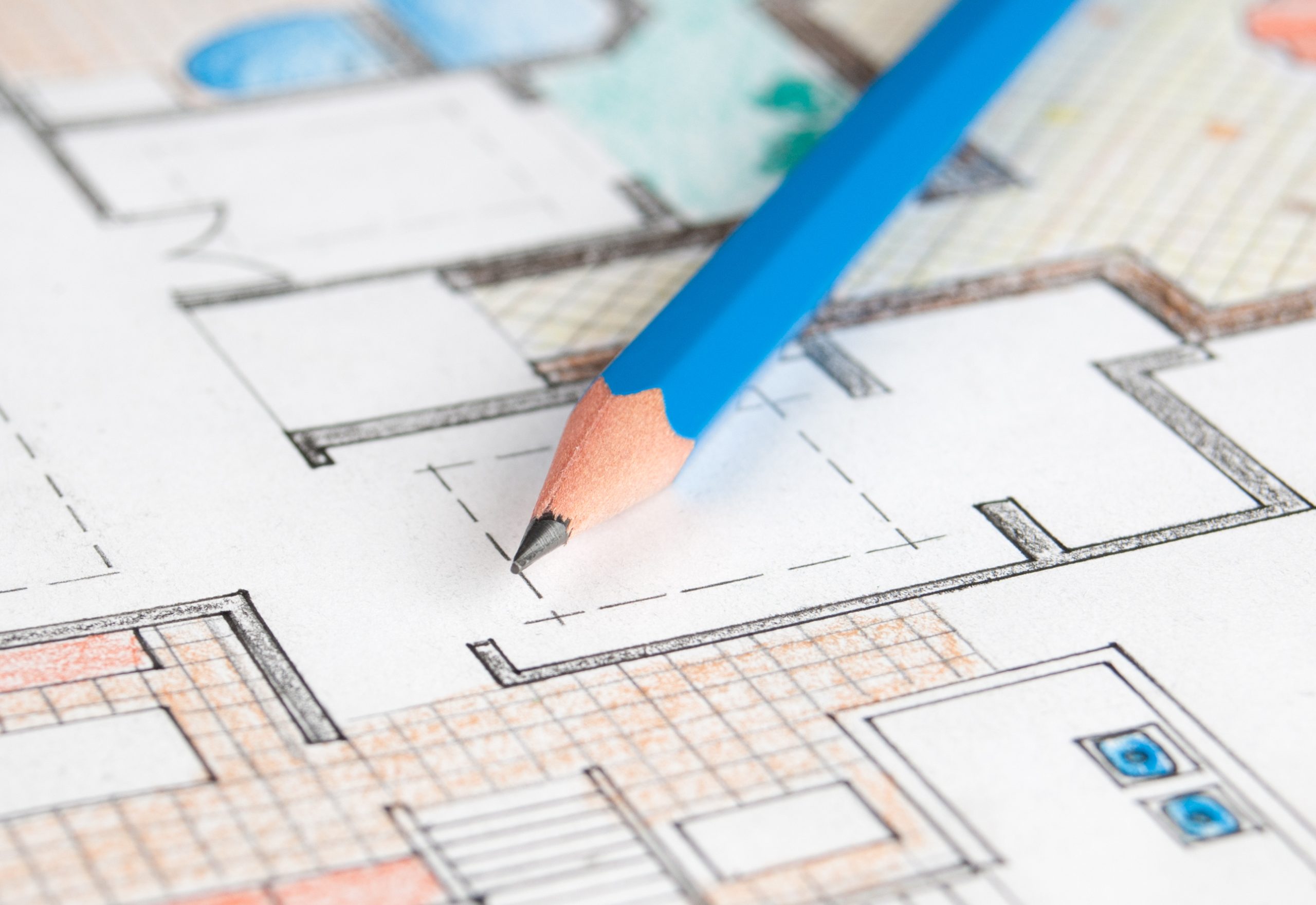
STEP 2
Review your requirements
Some of our clients have full drawings for the scheme. If not, we can still work from planning drawings. If all you have is a hand sketch on a napkin and a brief description such as a room 4m x 5m and a simple sketch , that’s good enough to get started.
We will be more than happy to assist if you would rather speak to us to discuss your requirements with our design team. There are no wrong question to ask; we are here to help.
If your requirements are simple and it’s just a basic joist run, then try looking and ordering online. We will always call to check before going into manufacture.
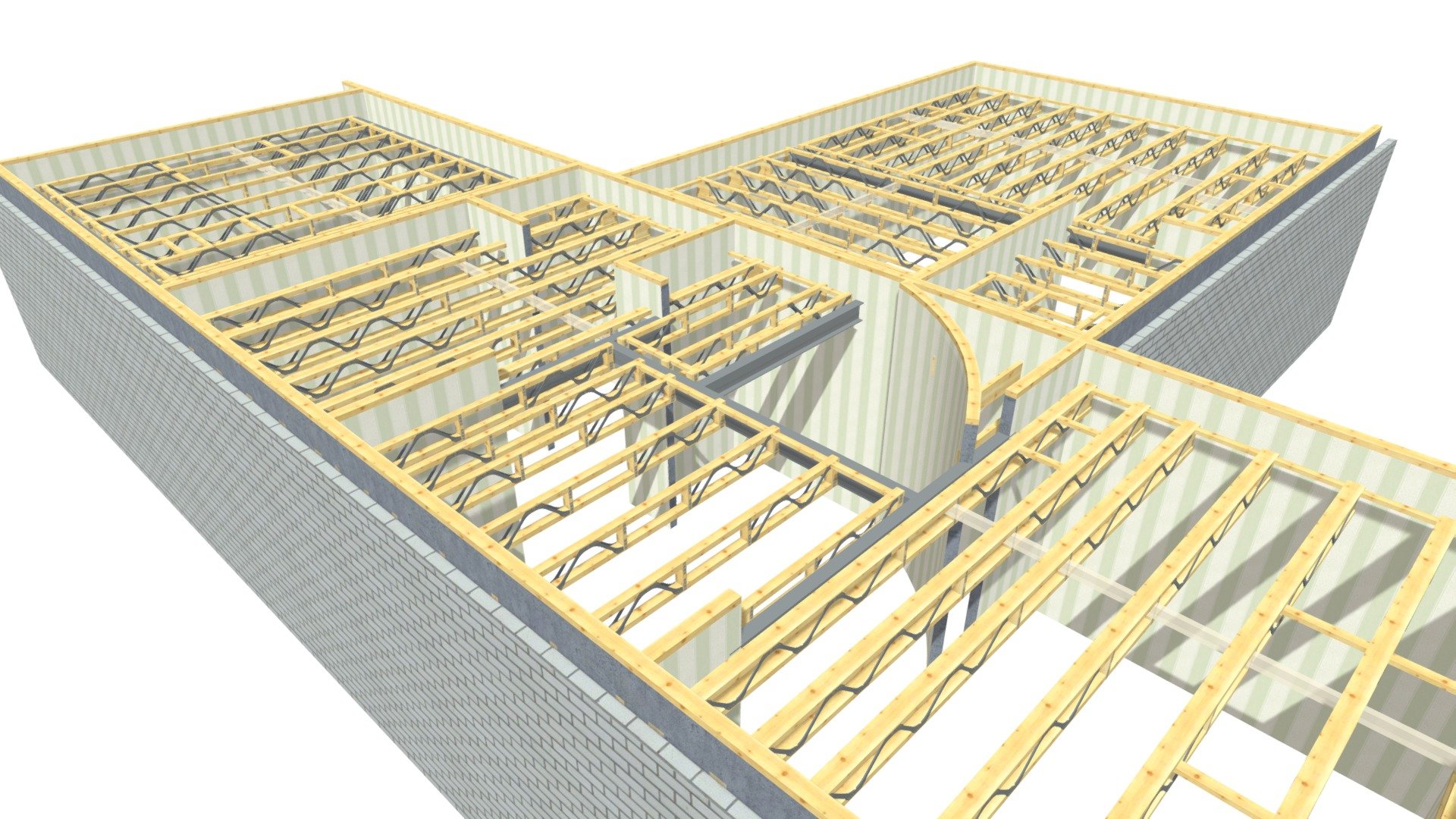
STEP 3
Designing your joists
Our designers will take your information and discuss your requirements before developing them into a full scheme. We use industry leading software provided by MiTek to enable us to give you clear, easy to follow drawings of your Posi-Joists or Posi-Rafters. We will also give you direct access to our 3D design review tool which our clients find invaluable for reviewing the design solutions.

STEP 4
Producing your quotation
Once we have completed the design, our software quickly produces a fully itemised quotation. The quote will be clear and easy to follow with no hidden extras. We quote for everything your need, including your delivery to site.
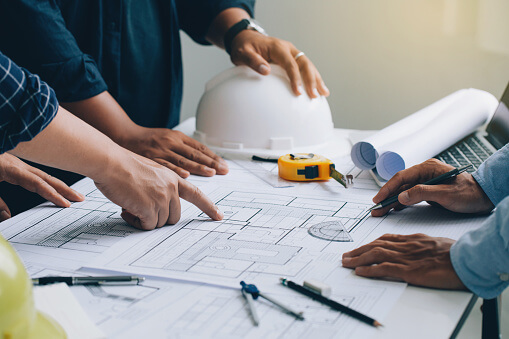
STEP 5
Check your details
Check, review, measure and check again. We don’t mind how many times we need to review to get your details right and aligned with site conditions, before we go into production. We understand construction is a stressful process and know if something needs changing, or measurements on site are not quite as you expected, just let us know before we start to build and we can amend as needed.
If you are unsure of anything or want more details just give us a call and your designer will talk you through it.
We are here to help and to make the process as smooth as possible.

STEP 6
Place your order
Now all the design is agreed and approved it’s time to place the order, just drop us a call or email with your quote reference. We will run through any additional details with you including special delivery restrictions you may have or express delivery options. Once all this is confirmed we can agree with you your delivery date, don’t forget we have an express service and deliver you you in as little as 5 days
(Subject to stock and factory production availability)


